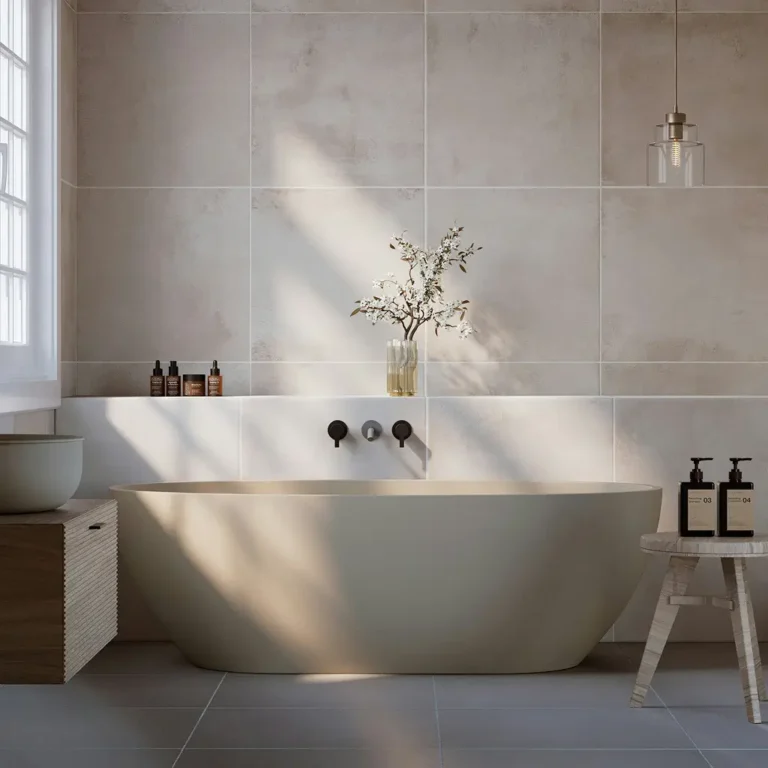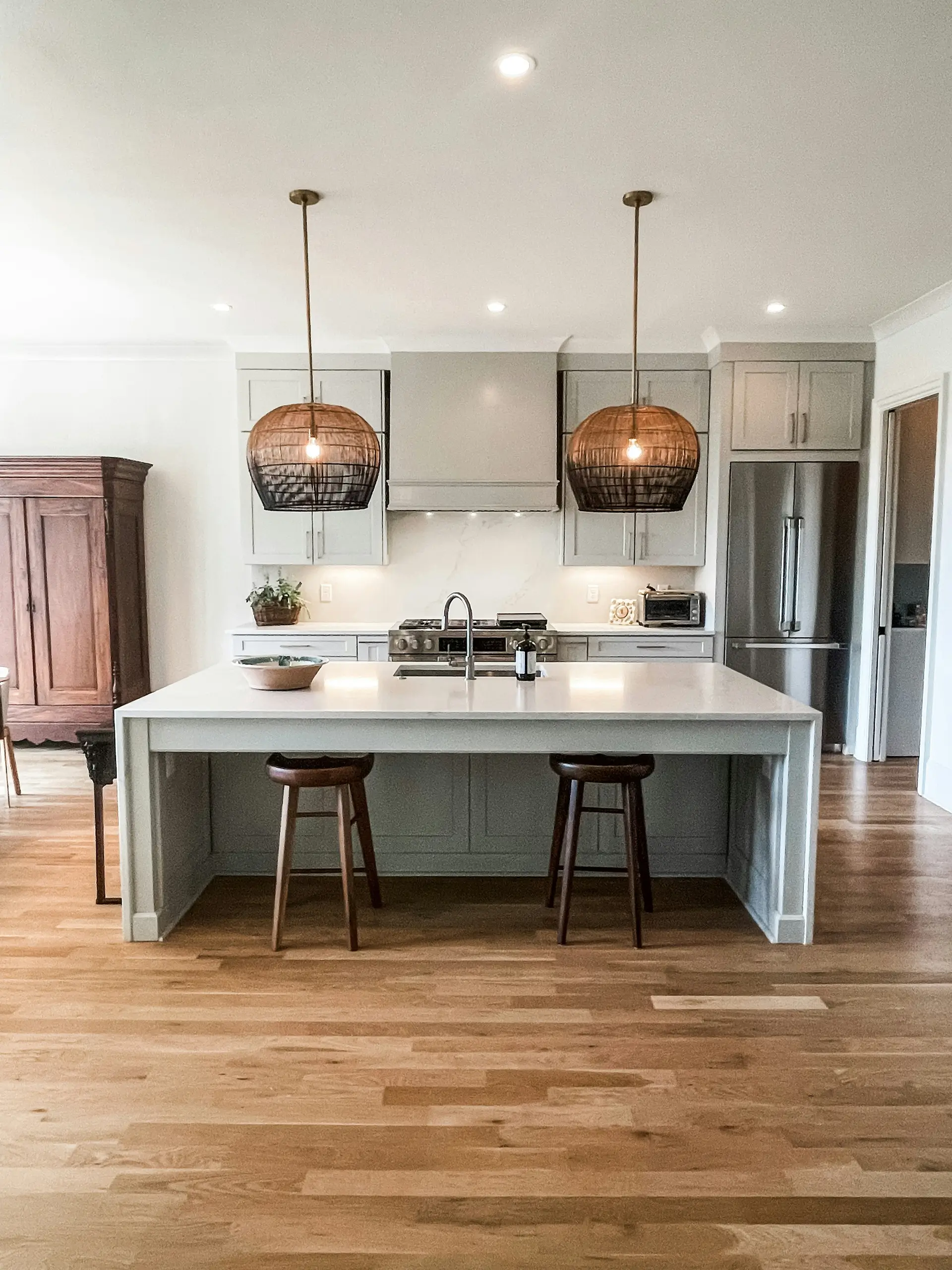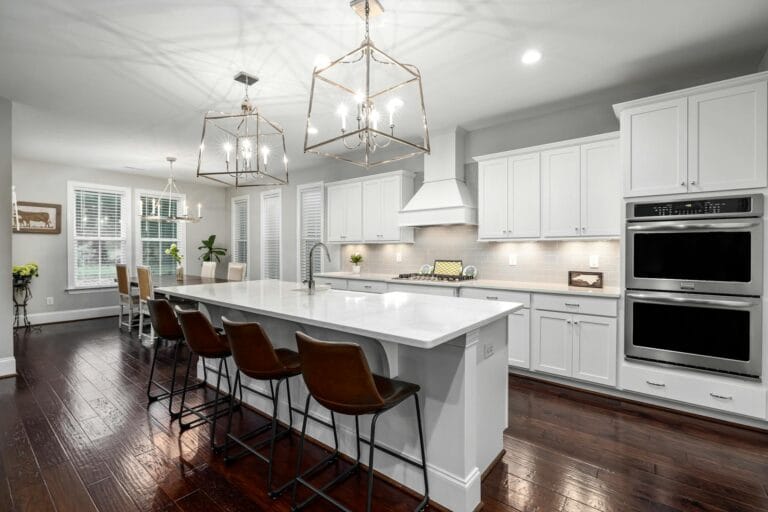Our Process
The Artisan Approach: Our Client-Centric Process for Modern Home Design
Our Process is divided into three parts: ‘Pre-Design’, ‘Design’ and ‘Post-Design’. The Pre-Design phase is your time to share with us your wishes, style preferences and timeline. Once you have decided to engage us, we will take all the precise measurements and photographs needed and develop a design. We will schedule a Design meeting and you will be able to visualize your new space with an accurate 3D rendering. Once you have approved the design, your Post-Design phase will begin, which is when the physical work of construction begins.




The Process
- Discovery Consultation
- Project Intake Questionnaire
- Contractual Engagement
- On-Site Assessment
- Product Selection
- Design Development
- Proposal
- Order and Onboarding
- Lead Time
- Build, Construct and Install
Discovery Consultation
The Discovery Consultation is the foundational first step in our partnership. This initial meeting, which can be scheduled via our website or a direct link provided upon inquiry, is dedicated to an in-depth discussion of your project vision, requirements, anticipated timeline, and investment range. We focus on active listening and asking insightful questions to ensure we have a comprehensive understanding of your objectives.Project Intake Questionnaire
Following our consultation, we will provide you with a detailed Project Intake Questionnaire. This brief, 5-15 minute survey is designed to capture granular project details, including your style preferences, material interests, and functional needs. The information you provide is instrumental in helping us translate your vision into a personalized and precise design plan.
Contractual Engagement
This phase finalizes the relationship by signing the general contractor’s terms and conditions, including non-disclosure and non-solicitation agreements. The project-specific scope of work and its associated terms will be defined later in the project proposal.
On-Site Assessment
Our On-Site Project Assessment is a critical step in the design and planning process. During this visit, we conduct precise measurements, capture high-resolution imagery and 3D scans, and document existing structural elements, including plumbing, electrical panels, and load-bearing walls.
This comprehensive data collection enables us to verify the feasibility of your proposed structural or layout changes, identify potential challenges, and ensure the final design is both beautiful and functional. We will also review material samples on-site to confirm their aesthetic and practical fit within the space.
Product Selection
We will provide you with secure access to our digital catalog of premium materials, fixtures, and finishes, including a wide variety of styles, manufacturers, and price points. This allows you to explore options for key elements of your project, such as kitchen cabinetry, countertops, flooring, and tiles, at your convenience.
During our on-site consultation, we will present samples of your preliminary selections to ensure they meet your expectations. Should you require custom solutions or wish to explore a broader range of options, we can arrange a personalized visit to our exclusive manufacturer and supplier showrooms.
Design Development
Upon completion of the On-Site Assessment, we will transition into the Design Development phase. Leveraging the detailed information from your Project Intake Questionnaire and our on-site data, we will create a comprehensive design proposal. This visual plan will include detailed floor plans, layout options, and a clear presentation of your selected materials and finishes. We will also provide a preliminary project timeline with key milestones for your review.
For this specialized design work, we require a non-refundable retainer fee. This fee will be fully credited toward your final project invoice upon contract execution. Your retainer includes up to two rounds of design revisions to ensure the plan perfectly aligns with your vision. Once the final design is approved, we will proceed to the proposal and contract phase.
Proposal
With the design and material selections approved, we will present a comprehensive Project Proposal, which includes a detailed cost estimate based on the finalized scope of work and specifications. This proposal will incorporate a clear and transparent breakdown of all costs and a proposed payment schedule linked to project milestones.
We will also provide our Terms and Conditions for your thorough review. We recommend you read this document carefully and address any questions or concerns with us. Should you require financial assistance, we offer financing options through our trusted fintech partners.
Order and Onboarding
Once the Project Proposal has been mutually accepted, we will securely upload all approved documents—including the final design, proposal, and formal contract—to your personalized project management portal. This portal serves as the single source of truth for all project information.
You can securely review and e-sign the contract, which includes all finalized terms, conditions, and the milestone-based payment schedule. Upon signing, your initial invoice will be generated and made available in the portal and via email, officially commencing your project.
Lead Time
A defined lead time is scheduled between contract execution and the on-site commencement of work. This period is dedicated to the procurement and delivery of all selected materials and products to your property and to ensure our professional crew is allocated to your project.
While we verify pricing and availability during the proposal phase, we must account for unforeseen circumstances beyond our control. This may include, but is not limited to, supply chain disruptions, material tariffs, or adverse weather conditions. Any such events will be promptly and transparently communicated to you through the project management portal, along with a revised timeline.
Build, Construct and Install
Upon on-site delivery of all materials and following the agreed-upon project schedule, we will commence the construction and installation phase. This process typically begins with demolition, followed by framing, mechanical installation, and finishing work. We recognize this stage can be disruptive, and our commitment to transparency and communication ensures you are informed and confident throughout. Your designated Project Manager will serve as your single point of contact and oversee all on-site activities.
Real-time project logs, daily photos, and milestone completion notifications will be available for your review within the project portal. All Change Orders, if required, must be approved by you within the portal before any additional work commences. Milestone-based walkthroughs will be scheduled at key stages to ensure your continuous involvement. Prior to the final walkthrough, we will jointly compile a punch list to address any remaining items and ensure all contractual obligations are met.
